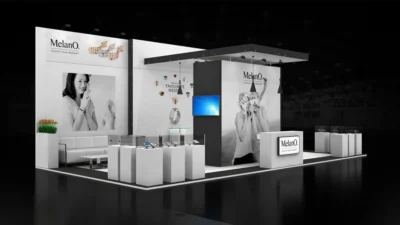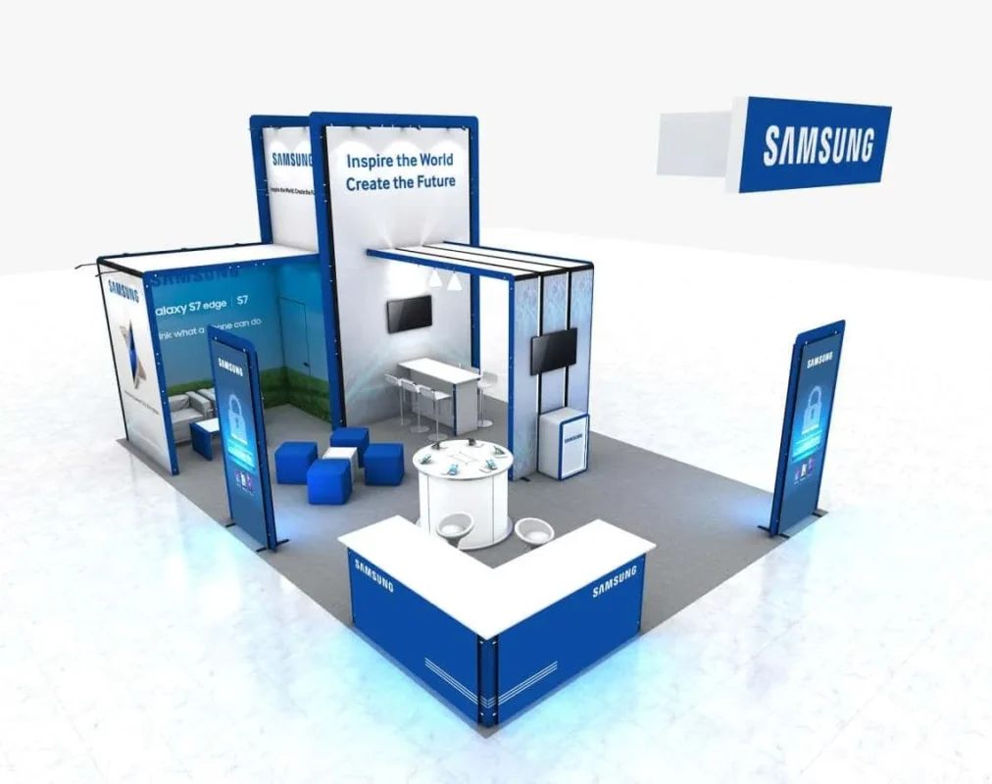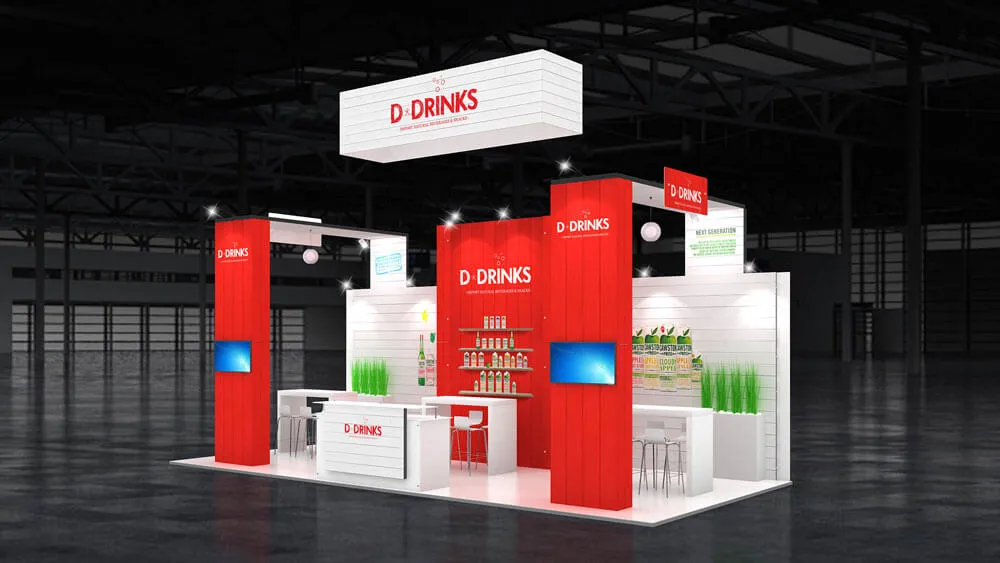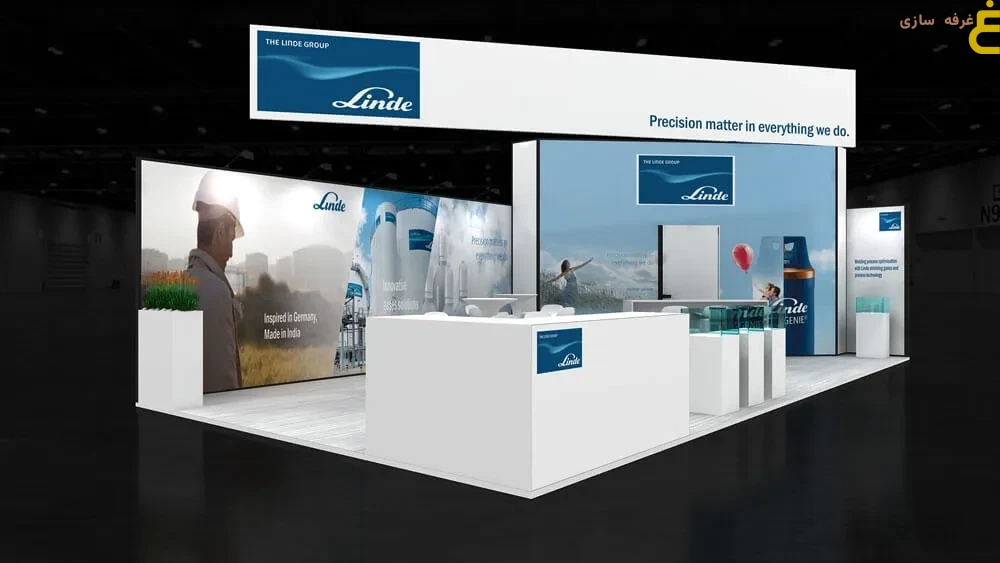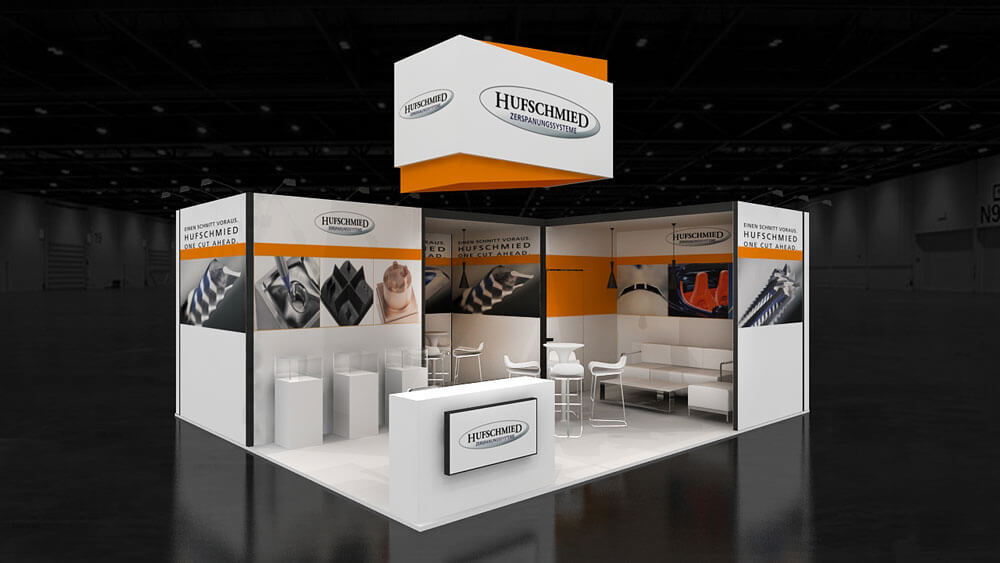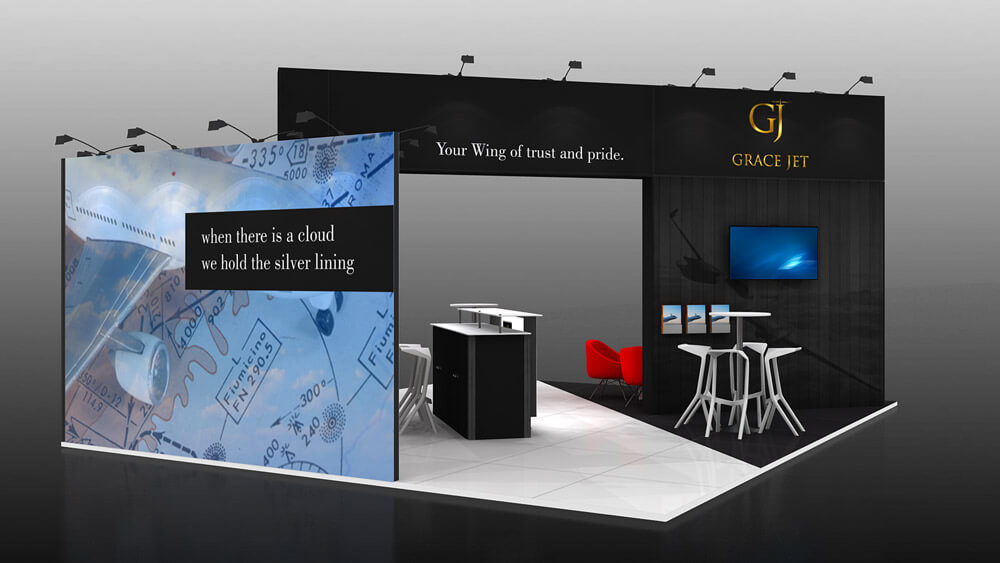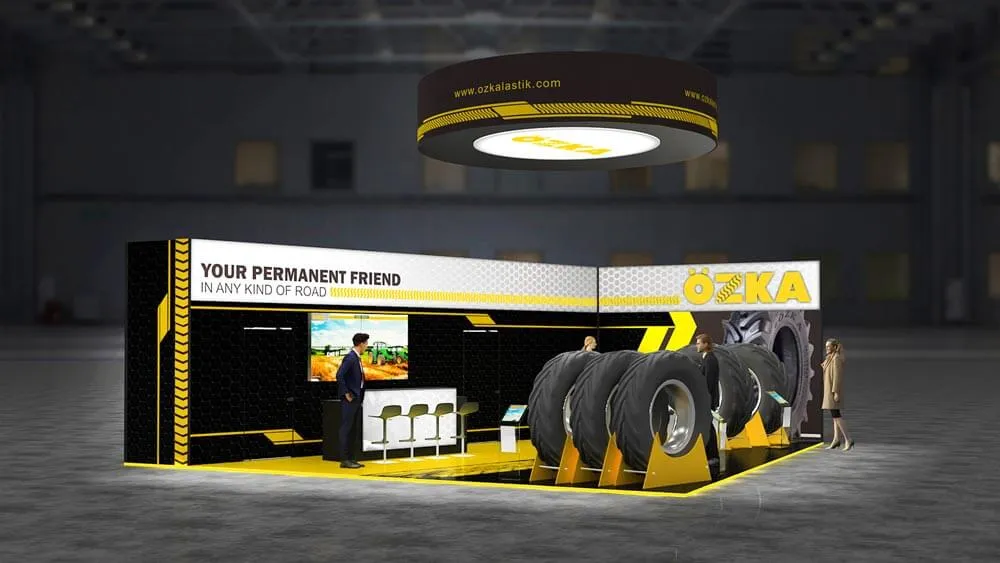
Sample Maxima booth construction project 5 x 8 – 40 square meters
Introduction:
Booth Project Example – In the competitive European exhibition space, the Maxima booth with an area of 40 square meters (8×5 meters) is a golden opportunity to create a unique experience. With an optimized design for these dimensions, the Maxima project offers an advanced rental solution that combines space efficiency, modern technology and integrated services . This package not only takes the administrative burden off your shoulders, but also allows for a dynamic narrative of your brand by adding TV screens.
Maxima All-Inclusive Package (40 sq m):
Everything you need for a professional booth, in one transparent contract:
| Structure and equipment | Executive services |
|---|---|
| 1. Main structure: | 8. Professional installation and dismantling: |
| – Walls and ceiling with standard hardware (according to design) | – Complete installation by the technical team at the exhibition site |
| – Designed counters and showcases (according to the design) | – Safe dismantling and packaging after the exhibition |
| 2. Custom graphics: | 9. European Logistics : |
| – Full graphic coverage based on customer files | – Round-trip transportation to/from the exhibition venue in Europe |
| – Professional banner hanger (graphics included) | 10. Centralized project management: |
| 3. Display technology: | – Dedicated manager to coordinate all steps |
| – TV screens (according to the design and number specified) | – Monitoring implementation, scheduling and quality control |
| 4. Professional lighting: | |
| – LED lights for highlighting products and creating space | |
| 5. Functional furniture: | |
| – Furniture in harmony with the booth design (chairs, tables, etc.) | |
| 6. Premium flooring: | |
| – Installation of seamless vinyl flooring with standard height |
Exceptions (outside the package):
Land rental fee from the exhibition organizer
Electricity consumption cost (according to the exhibition tariff)
Graphic design fee (preparation of print files by the customer)
Daily booth cleaning services
Local taxes (VAT, duties, etc.)
Additional equipment outside of the basic plan (such as RV stations, barcode scanners, etc.)
Why is Maxima the optimal choice for an 8×5 meter (40 square meter) space?
Optimization of a 40-meter space:
Intelligent design for smooth audience circulation in dimensions of 8 x 5 meters
Allocation of separate zones: reception, product display, private conversation and multimedia space
Integrated technology:
Strategic TV screens for displaying digital content, 3D products or live communication
Save 30% on planning time:
Eliminate the structural design process from scratch by using a pre-approved structure
Reduce the risk of delays with centralized project management
Hassle-free customization:
Quickly transform a basic design into a unique booth with your own graphics
Guaranteed flawless execution in Europe:
Familiarizing the executive team with the rules of European exhibitions (such as Expo Frankfurt or MILMSA)
Conclusion:
Maxima 5 is not just a stand building package; it is a comprehensive solution to turn 40 square meters into your marketing engine . Combining standard construction, digital technology, and end-to-end project management , this package allows you to focus on your business goals with peace of mind.
Your 8x5m space + Maxima 5 = tangible impact in the exhibition competition
. Contact our design team to receive a custom concept design (based on your products and brand identity).

