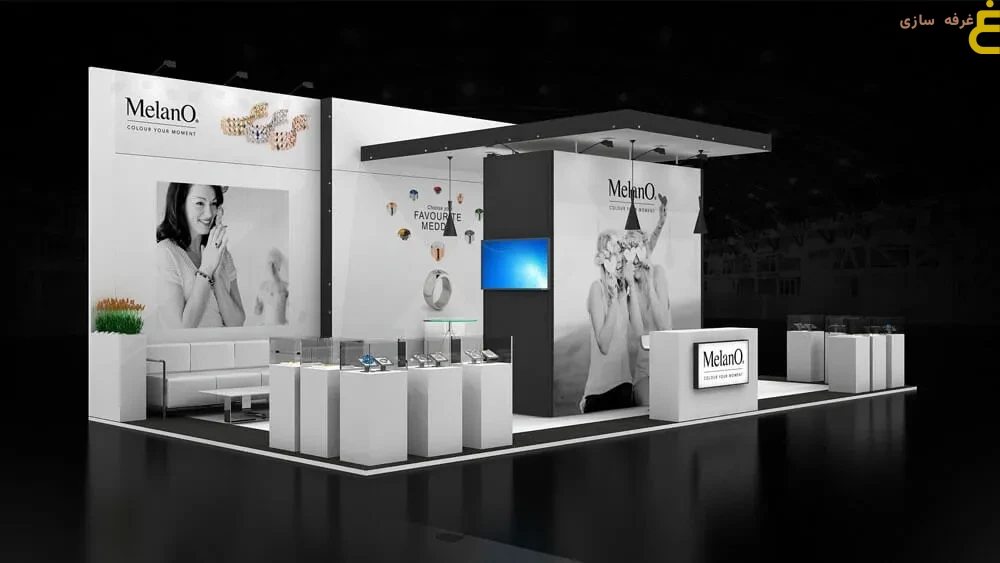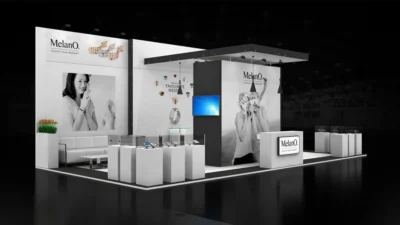Introduction:
Booth Project Example – In the competitive European exhibition space, the Maxima booth with an area of 40 square meters (8×5 meters) is a golden opportunity to create a unique experience. With an optimized design for these dimensions, the Maxima project offers an advanced rental solution that combines space efficiency, modern technology and integrated services . This package not only takes the administrative burden off your shoulders, but also allows for a dynamic narrative of your brand by adding TV screens.
Maxima All-Inclusive Package (40 sq m):
Everything you need for a professional booth, in one transparent contract:
| Structure and equipment | Executive services |
|---|---|
| 1. Main structure: | 8. Professional installation and dismantling: |
| – Walls and ceiling with standard hardware (according to design) | – Complete installation by the technical team at the exhibition site |
| – Designed counters and showcases (according to the design) | – Safe dismantling and packaging after the exhibition |
| 2. Custom graphics: | 9. European Logistics : |
| – Full graphic coverage based on customer files | – Round-trip transportation to/from the exhibition venue in Europe |
| – Professional banner hanger (graphics included) | 10. Centralized project management: |
| 3. Display technology: | – Dedicated manager to coordinate all steps |
| – TV screens (according to the design and number specified) | – Monitoring implementation, scheduling and quality control |
| 4. Professional lighting: | |
| – LED lights for highlighting products and creating space | |
| 5. Functional furniture: | |
| – Furniture in harmony with the booth design (chairs, tables, etc.) | |
| 6. Premium flooring: | |
| – Installation of seamless vinyl flooring with standard height |
Exceptions (outside the package):
-
Land rental fee from the exhibition organizer
-
Electricity consumption cost (according to the exhibition tariff)
-
Graphic design fee (preparation of print files by the customer)
-
Daily booth cleaning services
-
Local taxes (VAT, duties, etc.)
-
Additional equipment outside of the basic plan (such as RV stations, barcode scanners, etc.)
Why is Maxima the optimal choice for an 8×5 meter (40 square meter) space?
-
Optimization of a 40-meter space:
-
Intelligent design for smooth audience circulation in dimensions of 8 x 5 meters
-
Allocation of separate zones: reception, product display, private conversation and multimedia space
-
-
Integrated technology:
-
Strategic TV screens for displaying digital content, 3D products or live communication
-
-
Save 30% on planning time:
-
Eliminate the structural design process from scratch by using a pre-approved structure
-
Reduce the risk of delays with centralized project management
-
-
Hassle-free customization:
-
Quickly transform a basic design into a unique booth with your own graphics
-
-
Guaranteed flawless execution in Europe:
-
Familiarizing the executive team with the rules of European exhibitions (such as Expo Frankfurt or MILMSA)
-
Conclusion:
Maxima 5 is not just a stand building package; it is a comprehensive solution to turn 40 square meters into your marketing engine . Combining standard construction, digital technology, and end-to-end project management , this package allows you to focus on your business goals with peace of mind.
Your 8x5m space + Maxima 5 = tangible impact in the exhibition competition
. Contact our design team to receive a custom concept design (based on your products and brand identity).





