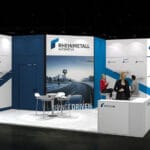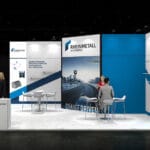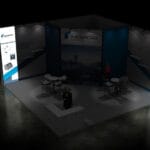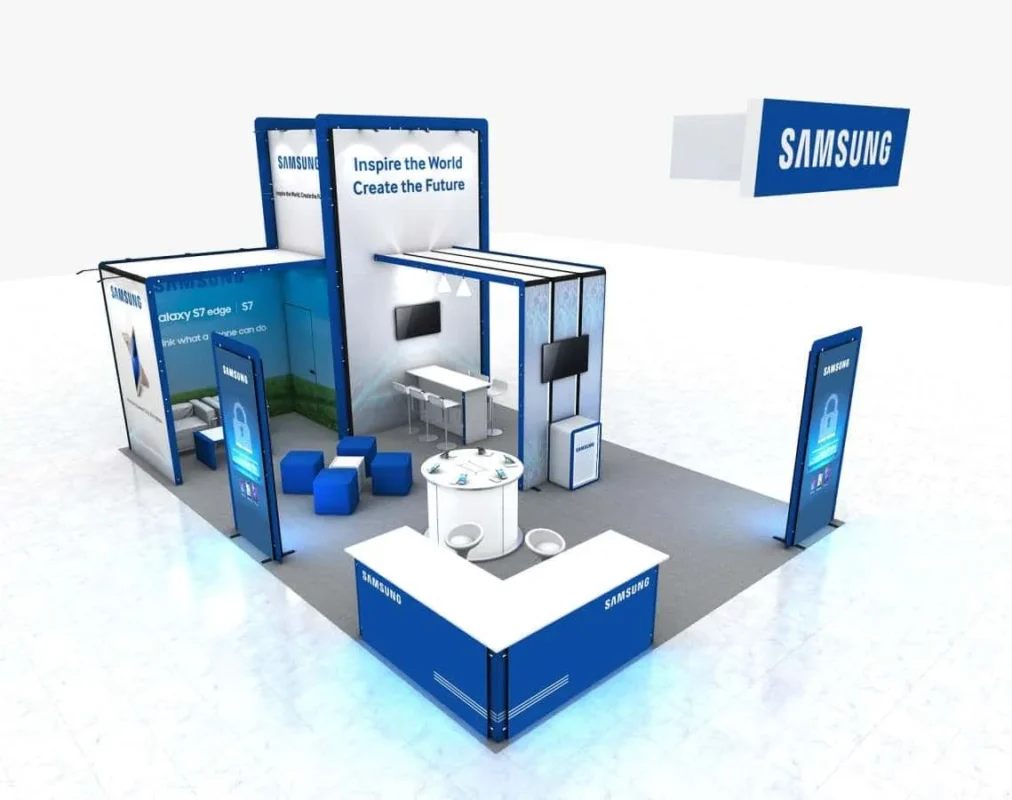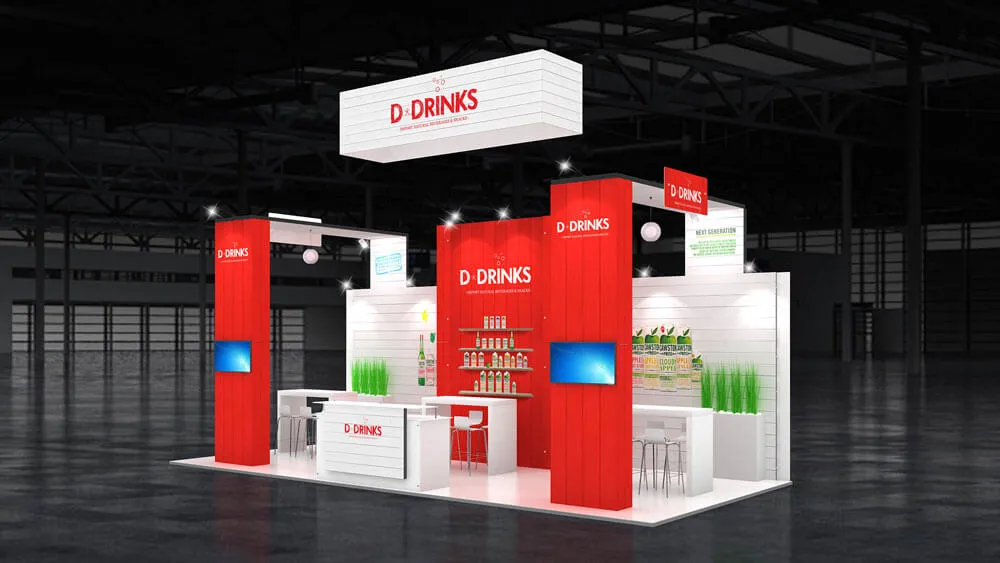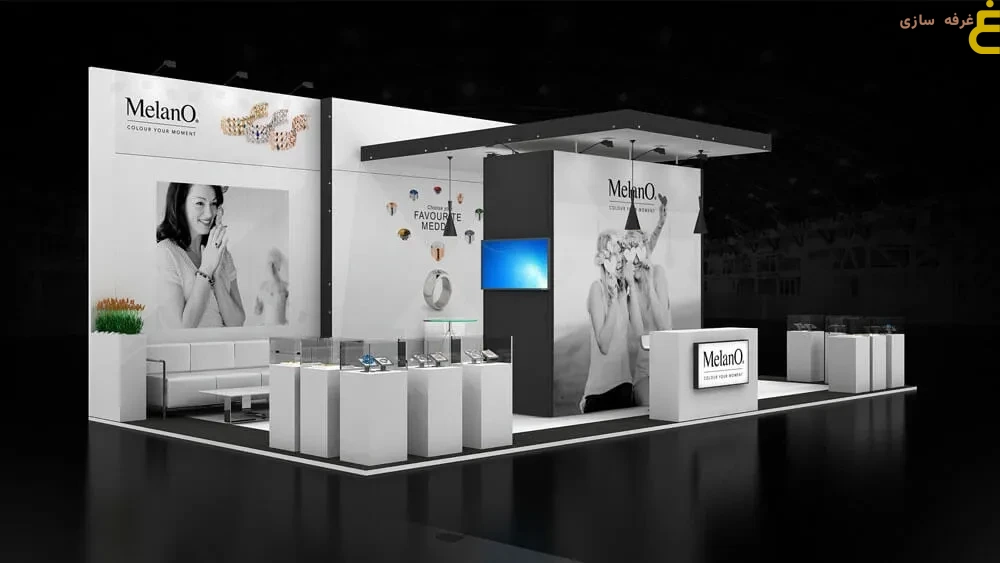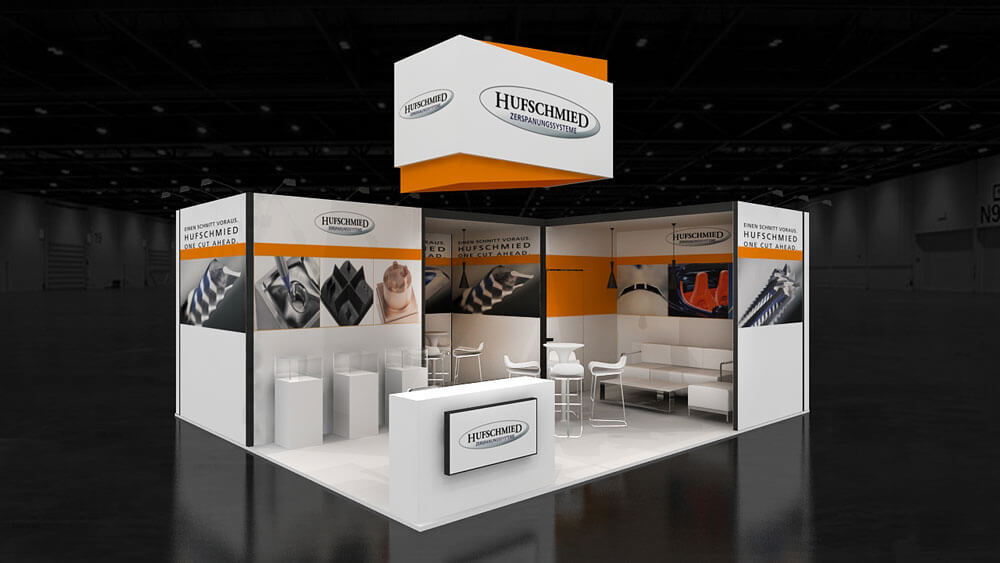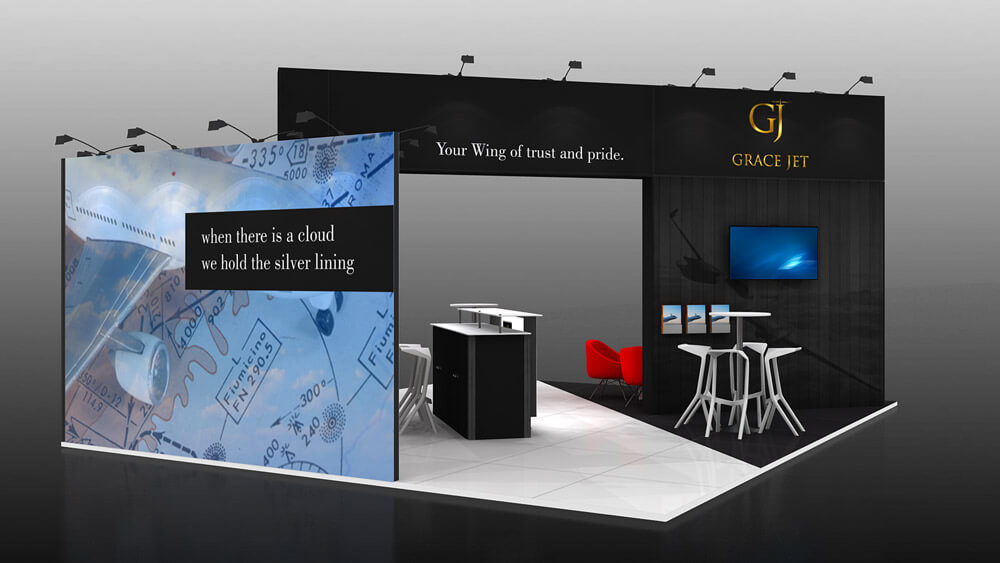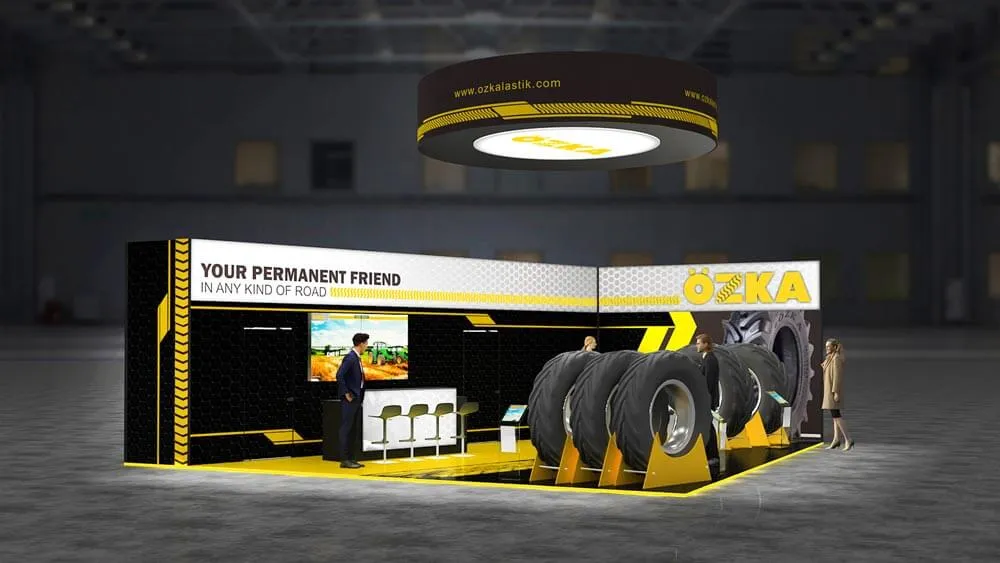
Example of a Maxima 7×7 49-meter exhibition stand construction project
Maxima Booth System and Decoration – Exhibition booths, as the main platforms for introducing products and services, play an important role in the success of exhibitions. The Maxima booth project, with dimensions of 7 x 7 meters and an area of 49 square meters, is designed to best meet the advertising and communication needs of companies. This article examines the details of the design, materials and benefits of using this booth.
Booth design
1. Design concept
The booth design should be such that it attracts visitors while effectively conveying the necessary information. The Maxima project uses a modern and user-friendly design that showcases the strengths of the products.
2. Space division
- Welcome area: The entrance space is designed in such a way that visitors are naturally attracted to it and feel comfortable.
- Product display space: This space is located in the middle of the booth and products are displayed with attractive shelves and showcases.
- Interaction area: Includes seating and meeting tables for closer communication with visitors.
Materials and construction techniques
1. Selection of materials
The use of quality materials that are appropriate for the exhibition’s objectives is of great importance in this project. Among the materials used are:
- Wood: To create a sense of warmth and comfort in the space.
- Glass: To provide a modern and transparent look.
- Light metals: such as aluminum for structural frames and decoration.
2. Lighting
Smart lighting is another key element in the design of this booth. The use of LED lights and spotlights in different areas helps to highlight the products and the booth space.
Benefits of Maxima booth construction
1. Attracting visitors’ attention
Maxima’s booth, with its unique and distinctive design, easily attracts visitors’ attention and invites them into the booth.
2. Small space optimization
Using smart division and multifunctional equipment, this booth makes the best use of its 49 square meters of space, allowing for the display of multiple products simultaneously.
3. Facilitate communication
The interaction areas designed in the booth allow for direct and effective communication between company representatives and visitors, allowing information to be easily transferred.
Challenges and solutions
1. Space limitations
One of the biggest challenges in designing small booths is space constraints. To overcome this challenge, modern design and folding equipment have been used, which allows the space to be converted into multiple uses.
2. Audience acquisition and retention
Another important point to consider when designing exhibition stands is attracting and retaining the audience . By using interactive exhibits and attractive promotional videos, an attempt is made to provide a better experience for visitors.
The Maxima booth project, measuring 7 x 7 meters and covering an area of 49 square meters, is an example of successful and efficient exhibition design. This booth not only helps attract visitors, but also creates a positive and memorable experience for them. By using modern methods in design and construction, this project has become one of the successful models in the booth industry.
Project specifications:
Rental package includes:
* All wall and ceiling hardware (as shown)
* All counters and display cases (as shown)
* Graphics according to customer artwork
* LED lights
* Furniture
* Raised flooring with carpet
* Installation and dismantling
* Transportation to and from the exhibition site in Europe and Iran
* Project management
* Premium branding
including:
exhibition organizer fees, electricity fees, graphic design fees, daily cleaning fees and taxes. (if applicable)

