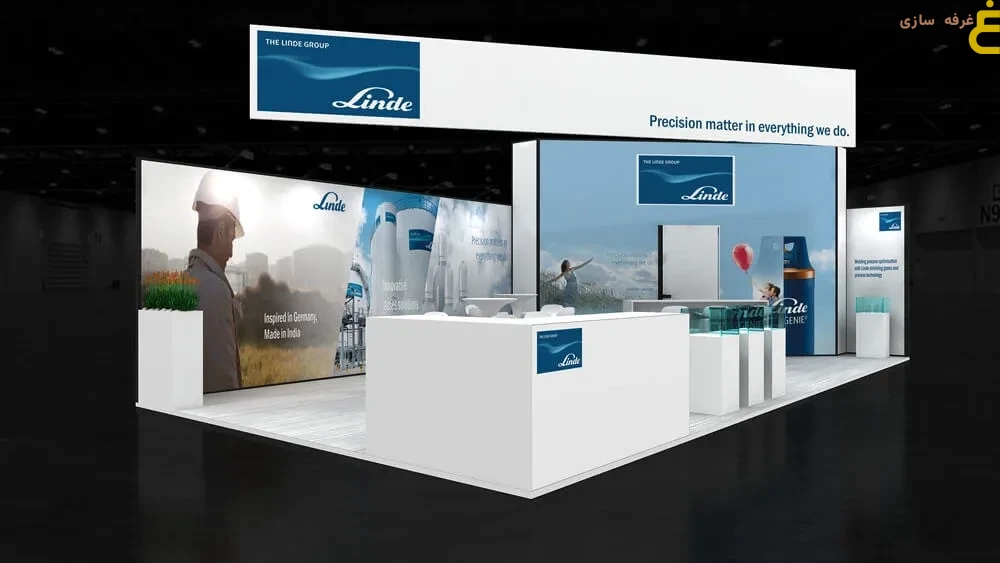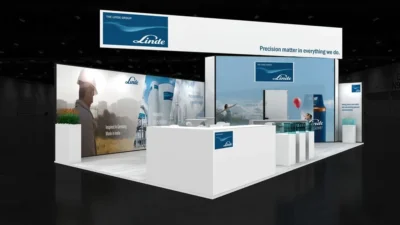Introduction:
Exhibition Stand Projects – In the competitive exhibition space, your stand is the showcase of your brand and the heart of customer interaction.Designed for 4x8m (32m2) spaces, the Maxima project offers a comprehensive, cost-effective and hassle-free solution for your professional presence. This fully pre-designed and graphically customizable rental package covers all your technical, operational and visual needs so you can focus solely on your business goals.
The Maxima “Everything ” package includes:
We understand that exhibition booth management can be complex. That’s why we’ve designed Maxima 4 to provide all the essential elements of a professional booth in a simple and transparent package . This package includes:
-
Main structure (including installation and dismantling):
-
Walls and ceiling: High-quality and durable hardware for the main frame of the booth according to the Maxima 4 standard design (provided in the image/reference design).
-
Counters and showcases: All reception counters, product displays, and showcases built into the base design (as per the reference design).
-
Graphic panels: Complete coverage of walls and structural elements with high-quality, high-resolution graphic printing based on the client’s artwork and brandbook .
-
Banner hanger: Possibility to mount graphic banners (horizontal or vertical) on the structure, including professional installation.
-
-
Lighting equipment :
-
LED lights: Efficient and modern lighting for general booth lighting, highlighting products, and creating an attractive atmosphere.
-
-
Basic furniture:
-
Functional furniture that is in harmony with the booth design (such as chairs, small reception table if included in the basic design).
-
-
Floor covering:
-
High-quality vinyl flooring: Install seamless vinyl flooring (Sheet Vinyl) at the appropriate height to completely cover the booth floor, create a clean, professional appearance, and protect the hall floor.
-
-
Logistical and executive services:
-
Transportation: Moving all equipment from our warehouse to the exhibition location in Europe and returning after the exhibition ends .
-
Professional installation: Our experienced team will install the booth at the exhibition site in accordance with the design and quality standards .
-
Dismantling: Safe collection and packaging of all equipment after the exhibition is over.
-
Project Management: A dedicated project manager coordinates all phases (from initial planning to installation and dismantling) and acts as your unit’s point of contact.
-
Exclusions (not covered in the package):
-
Exhibition organizer costs: (including rental of raw booth space, personnel entry fees, mandatory booth insurance, etc.).
-
Booth electricity cost: (The cost that the organizer calculates for the booth’s electricity consumption).
-
Graphic design fee: (initial artwork design, logo, custom graphic layout by graphic designer).
-
Daily booth cleaning costs: (cleaning services provided by exhibition contractors).
-
Any taxes, duties or fees (VAT): (if applicable by the laws of the exhibition venue).
-
Additional furniture, flower pots, multimedia (AV) equipment, decorative plants, etc. (beyond what is defined in the standard Maxima 4 base plan).
Why is the Maxima 4 ideal for a 4×8 meter (32 square meter) space?
-
Saves money and time: By eliminating the costs of designing the structure from scratch and custom manufacturing, it is more cost-effective than custom-made stands.
-
Simplicity and transparency: An “all-inclusive” package with a transparent list prevents unexpected costs.
-
Guaranteed quality: Using standard hardware and high-quality materials (such as vinyl flooring) provides a professional and durable look.
-
Visual customization: Custom graphics based on your brand identity make the booth unique and impactful.
-
Worry-free implementation: Management of logistics, installation, and dismantling by a specialist team will greatly reduce your stress.
-
Space Optimization: Maxima 4 is designed for dimensions of 4 x 8 meters to provide maximum efficiency of the available space (32 square meters) for product display, customer interaction, and staff rest area.
Conclusion:
The Maxima 4 stand construction project for a 4x8m (32m2) space is a smart solution for companies looking for a powerful, professional and cost-effective presence at European exhibitions . Combining high-quality standard construction, fully customized graphics and a full “all-inclusive” implementation service , Maxima 4 takes the heavy lifting out of stand preparation, allowing you to focus your energy and resources on attracting customers and achieving your marketing goals. Trust Maxima 4 to turn your 32m2 space into the center of attraction at your next exhibition .
Rental package includes:
* All hardware for walls and ceiling (as shown)
* All counters and display cases (as shown)
* Graphics as per customer artwork
* LED lights
* Furniture
* Raised vinyl flooring
* Installation and dismantling
* Transportation to and from the exhibition site in Europe
* Project management
* Banner hanging including graphics
Excludes:
Exhibition organizer fees, electricity fees, graphic design fees, daily cleaning fees, any taxes and fines. (if applicable)




